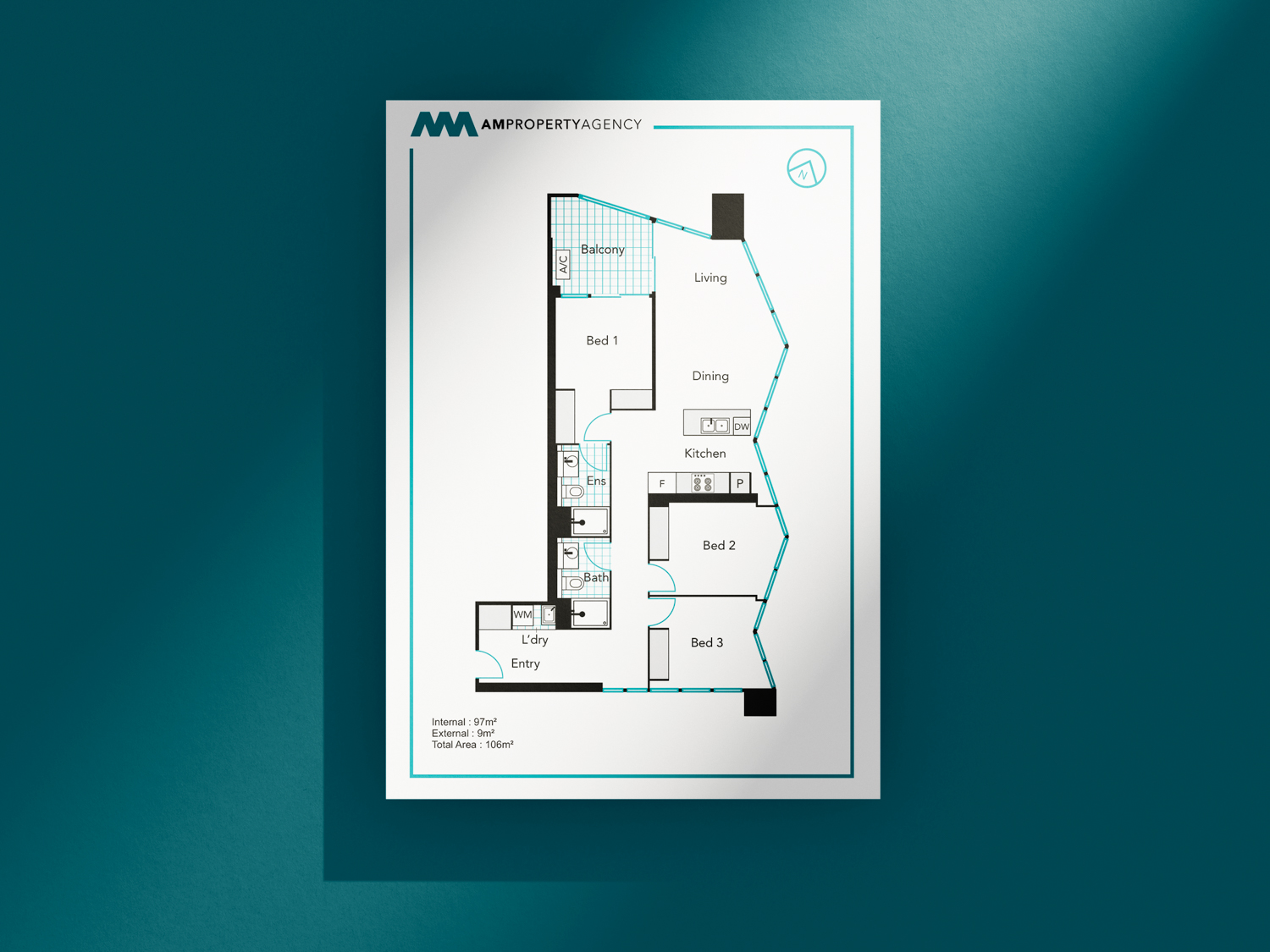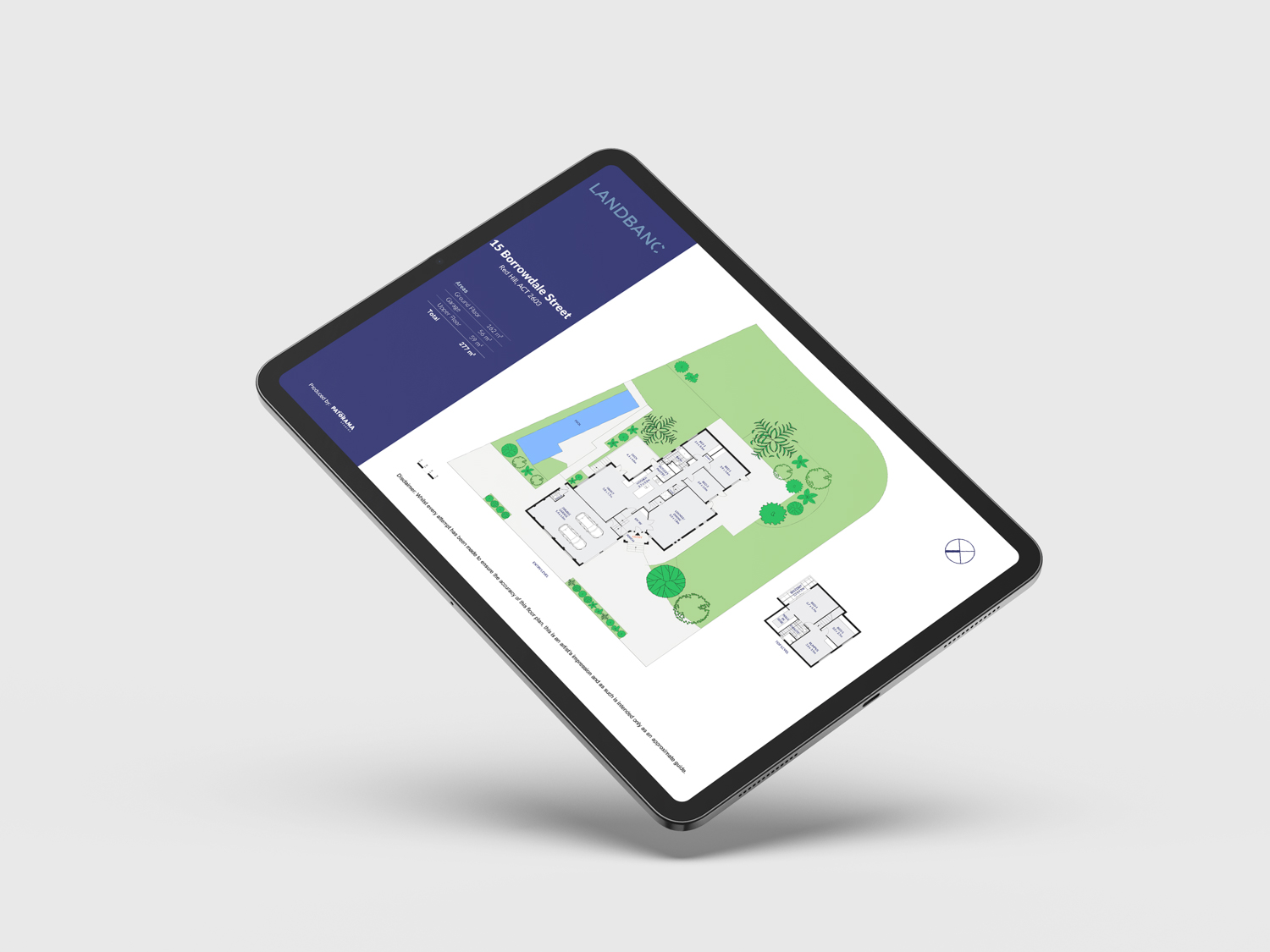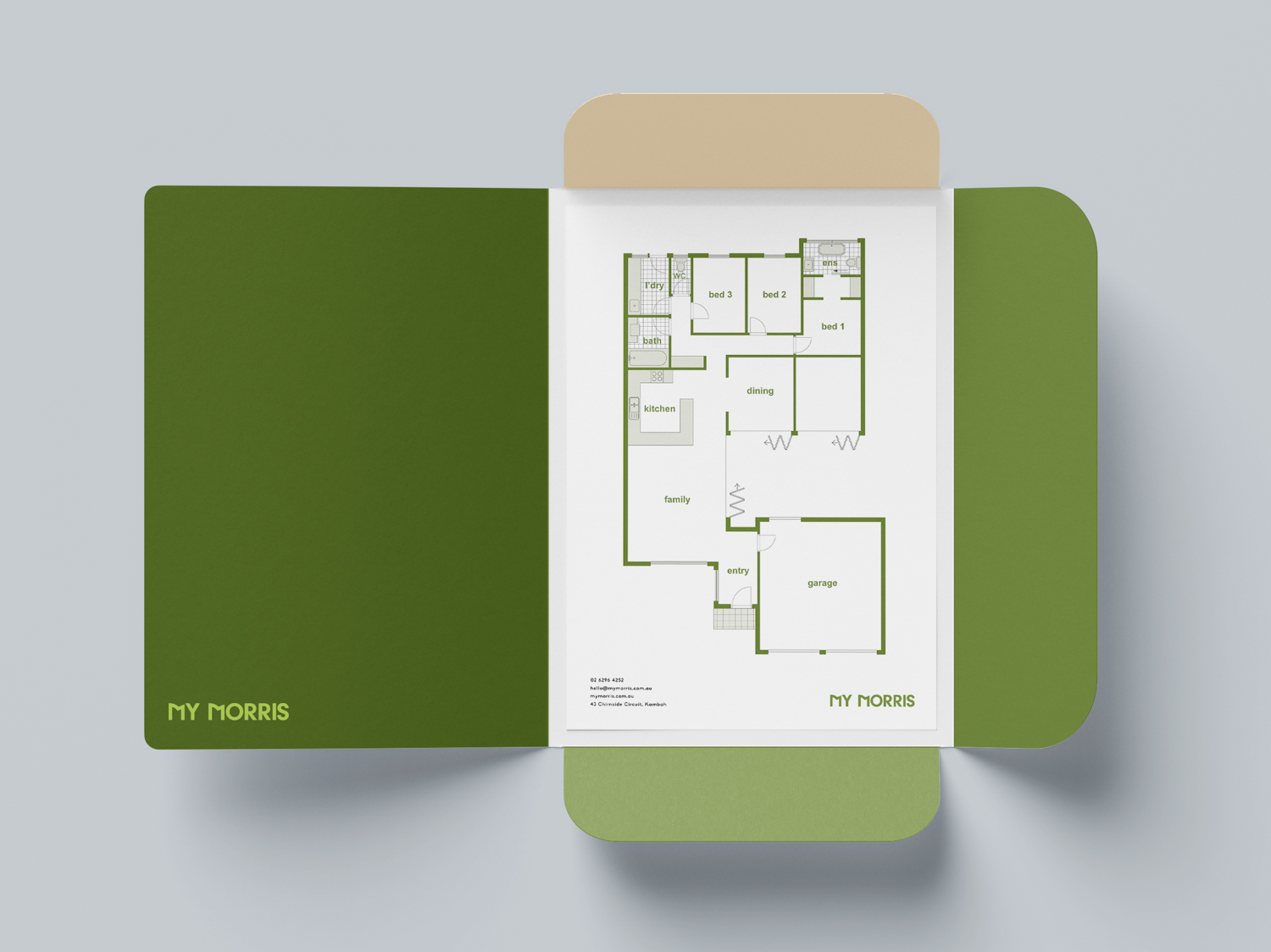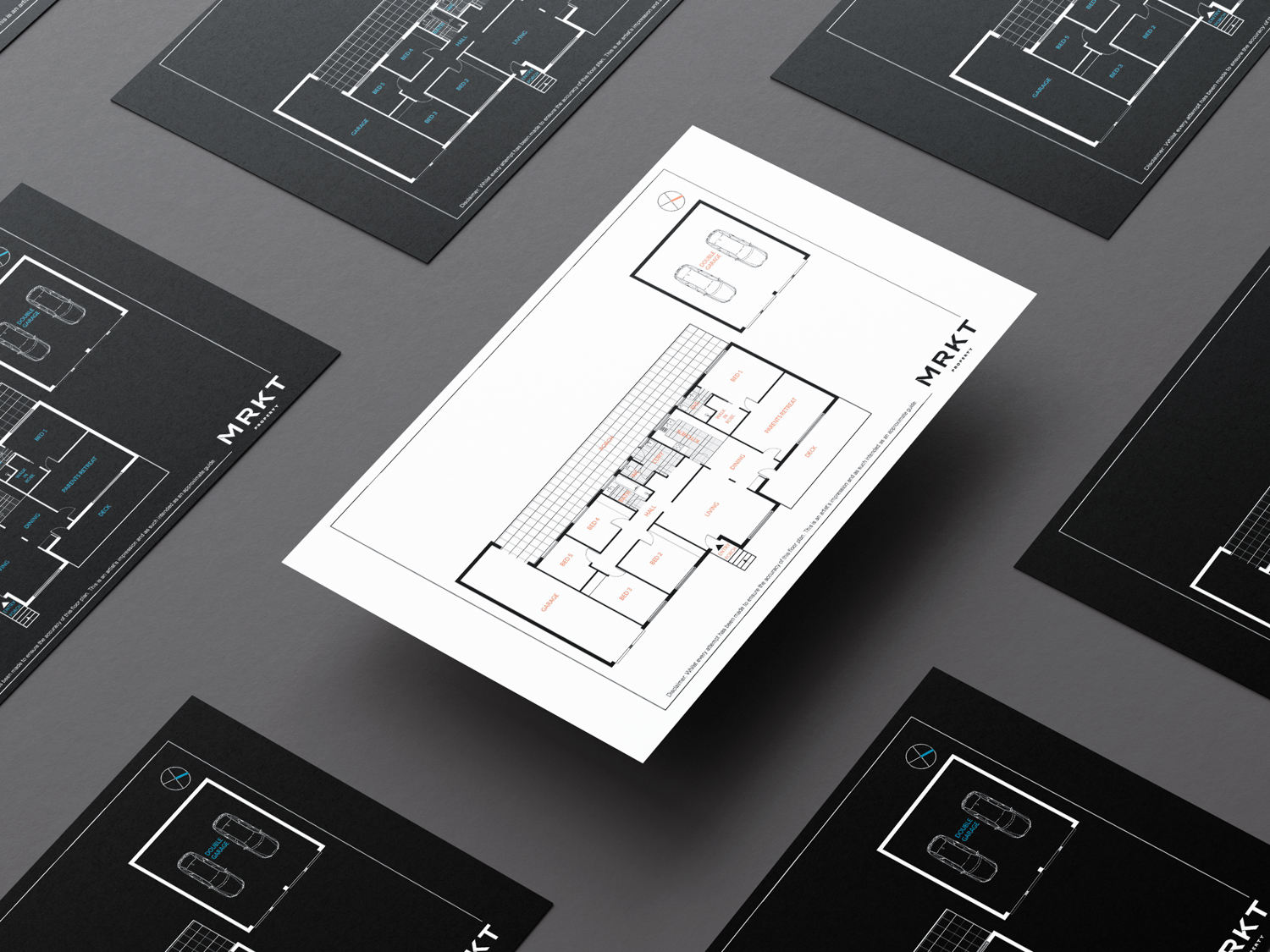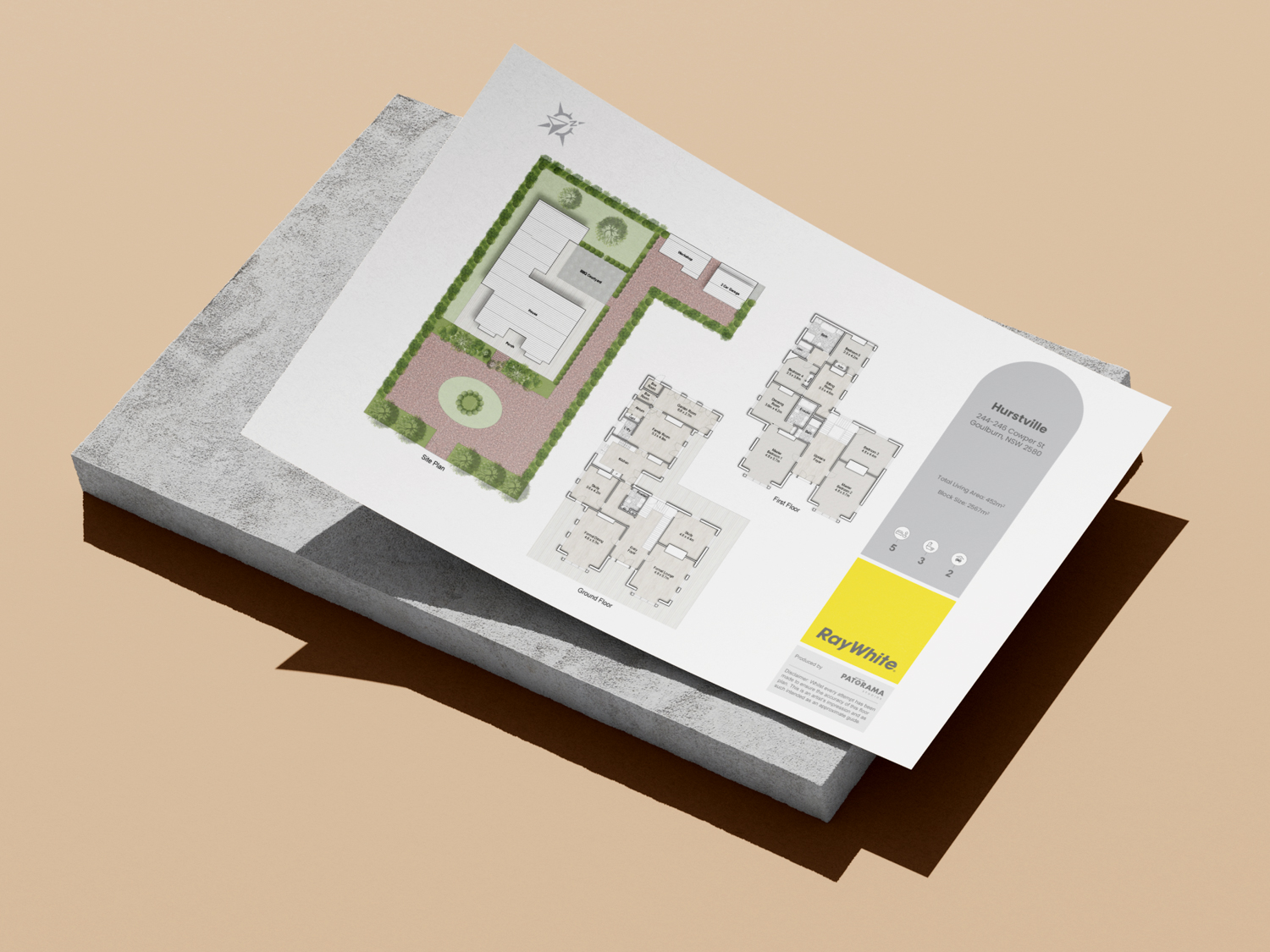Floor Plans
customisable floor plans and site plans showcase property scale, layout,
and potential, reflecting your brand, with both 2D and 3D options available
Our floor plans and site plans provide buyers with a clear understanding of a property’s scale and potential.
Choose from our unique illustrations or customize your own floor plans to align with your brand. Instantly conveying size, layout, and flow, our customisable floor plans captivate buyers even before the inspection. They are essential in presenting the complete picture of a property, showcasing its size, room relationships, and overall spatial layout.
Our floor plans are always branded to your agency, ensuring you stand out from the competition. Utilising cutting-edge software, we capture properties with efficiency and precision.
While our popular 2D versions are widely appreciated, we also offer 3D versions that provide perspective and a comprehensive understanding of the space.
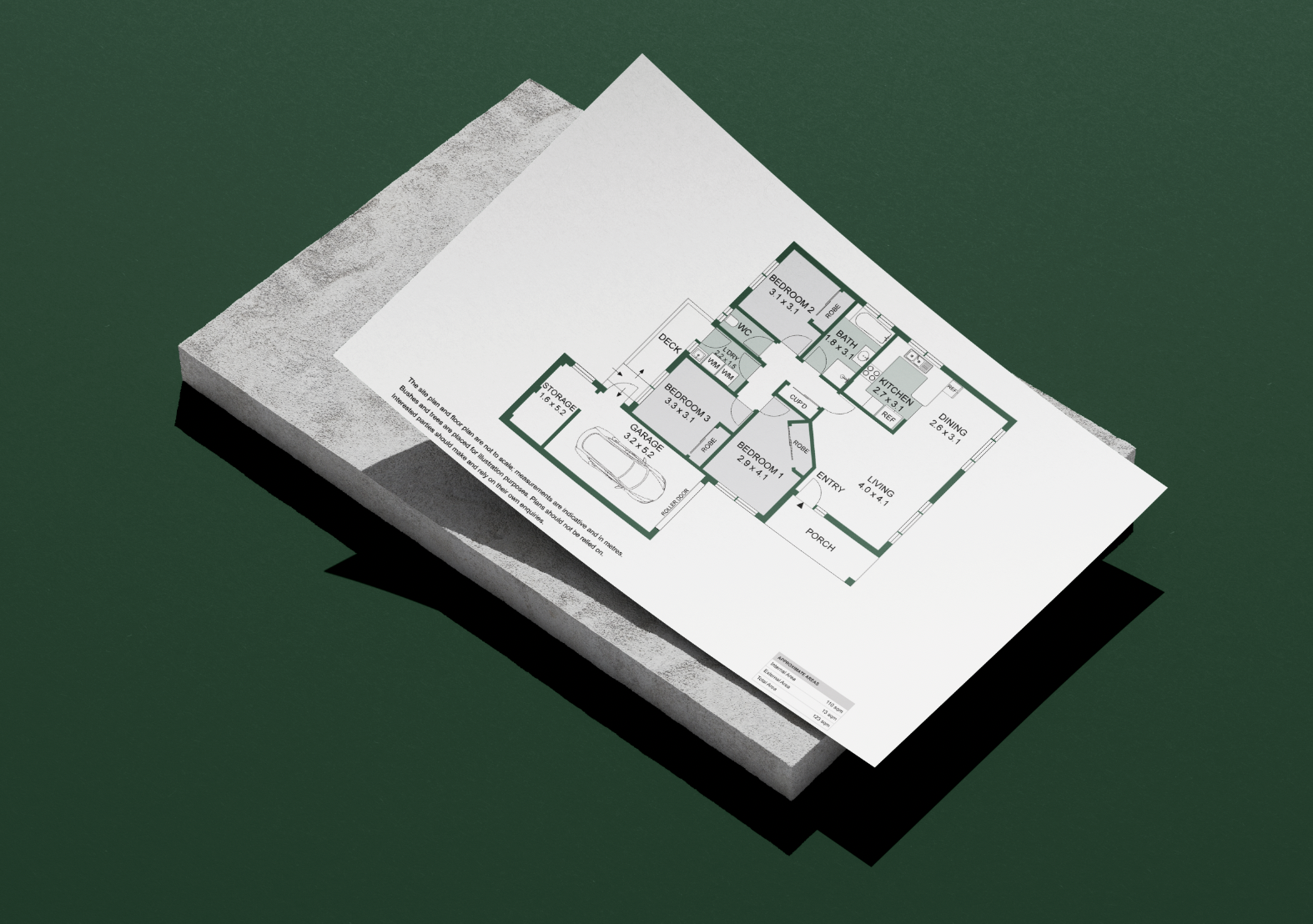

Swift Turnaround
We understand the urgency of getting your property on the market promptly. At Patorama, we offer a rapid 24-hour turnaround to ensure you can hit the ground running without delay. Our commitment to fast delivery enables you to seize opportunities swiftly and efficiently, allowing you to make progress and capitalize on market demand without unnecessary delays. Trust us to deliver exceptional results within a short timeframe, empowering you to move forward with confidence and speed.

Quality Leads that Make a Difference
While having leads is undoubtedly beneficial, the true value lies in having leads that are genuinely interested. This is where 3D floor plans prove to be an invaluable asset. By presenting the property in a clear and visually engaging manner, 3D floor plans help attract the precise buyers you desire. With their ability to provide a comprehensive understanding of the property’s layout and potential, 3D floor plans generate a higher likelihood of capturing the attention of interested prospects. Elevate your lead generation efforts with high-quality leads that can truly make a difference in your real estate endeavors.
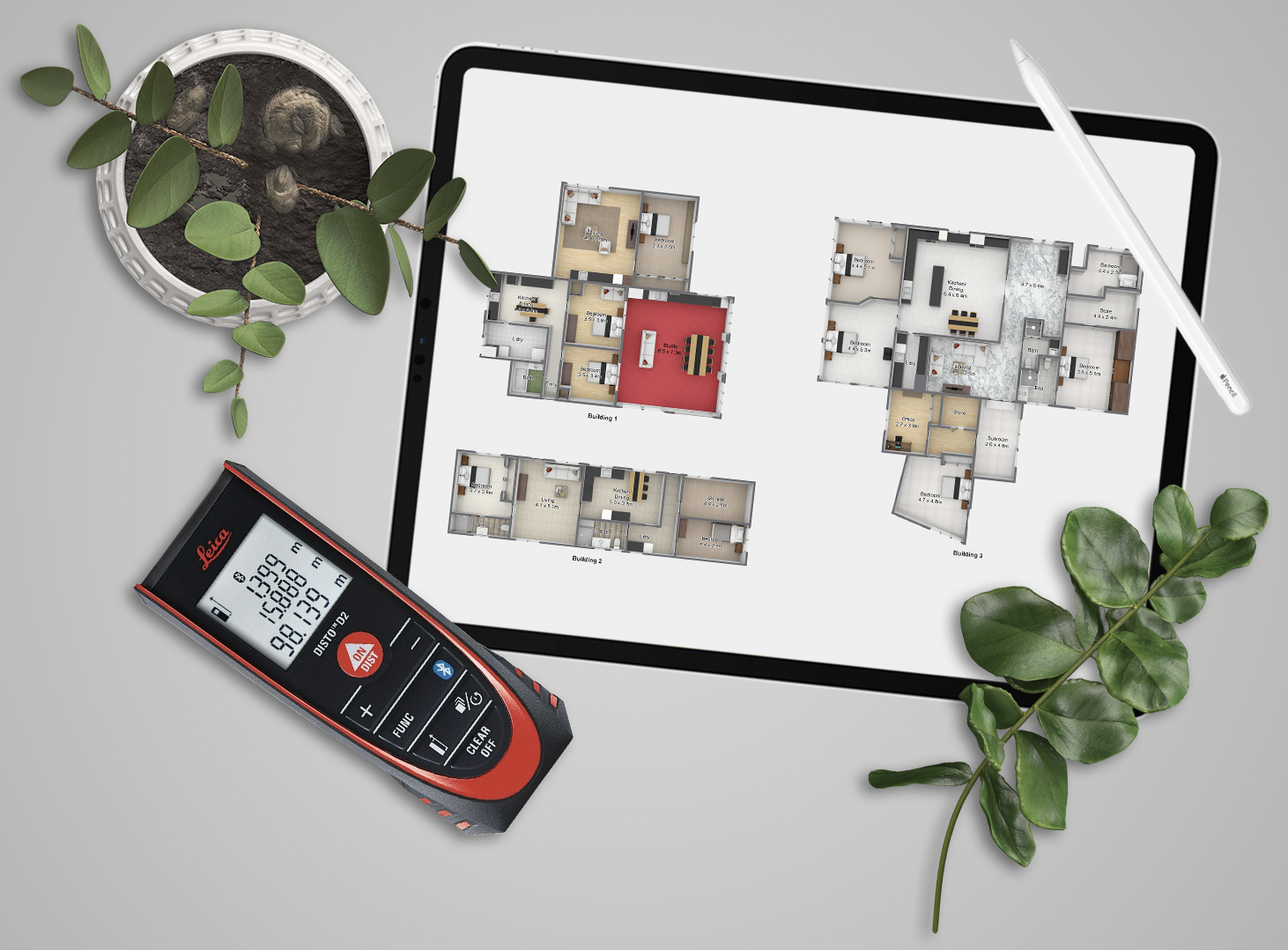


Streamline Clarity
Floor plans provided by builders and architects can often be perplexing to decipher. However, with our meticulously crafted floor plans, we ensure simplicity and clarity by presenting only the information that your buyers truly desire to see. By focusing on the key details and eliminating unnecessary complexities, our floor plans make it effortless for potential buyers to comprehend the layout and envision the possibilities of the property. Simplify the meaning behind your floor plans and empower your buyers with a clear and intuitive representation of your property.

